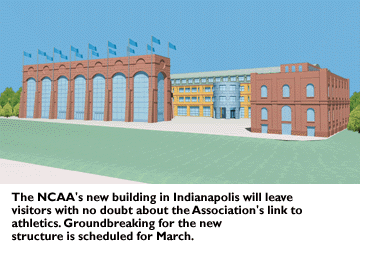The NCAA News - News and FeaturesFebruary 9, 1998
New headquarters designed to convey image of athletics
 The new NCAA national office in Indianapolis will be built so that the Association's links to athletics are clear.
The new NCAA national office in Indianapolis will be built so that the Association's links to athletics are clear.
Unlike the Association's current home in Overland Park, Kansas, the stadium-like appearance of the new headquarters facility will clearly suggest a sports connection. Although the look is not tied to any particular sport, the appearance will be somewhat reminiscent of the Ballpark at Arlington, the baseball facility for the Texas Rangers.
Plans for the new structure were made available February 4 at a news conference in Indianapolis.
Groundbreaking for the national office and an adjacent Hall of Champions is expected to take place in March. If construction goes according to plan, the NCAA will occupy the new facility in August 1999.
The new building, designed by the Michael Graves architectural firm, will be constructed with greatly increased capacity for meetings. The preliminary design includes a 350-seat auditorium on the first floor, another multipurpose conference space that would accommodate 250 people and a number of smaller conference rooms that will accommodate 10 to 25 people each. At this point, it is not certain whether the budget will accommodate inclusion of the larger auditorium.
Each of the four floors in the new building will contain 35,000 square feet for a total of 140,000 feet. By comparison, each floor in the current facility contains about 21,000 feet. The new building should accommodate national office needs through 2020.
The new building, to be constructed on a site near Indiana University-Purdue University at Indianapolis, will be about 110 feet by 310 feet. The design will feature more natural light than the Overland Park facility, using sunlight entering from the sides of the building and from an atrium.
Some elements of interior design are complete, such as placement of elevators, staircases and restrooms. At this point, however, no decisions have been made on where the various staffs will be placed.
The signature facility will be the Hall of Champions, which will be constructed in a separate building that will be adjacent to the national office.
The stadium appearance will be most apparent in the Hall of Champions, which will be constructed in a semicircle with high-rising windows along the arc. Inside, the Hall will have 20,000 feet of exhibit space on two floors rising over the same height as three floors in the office facility. The Hall also will feature a theater with seating for 90 people.
|